Feeling cramped in your bathroom lately? We get it – it’s difficult to fully relax in a small, cluttered area.
However, limited space doesn’t have to define your bathroom. At Lifespan Home Improvement, we’ve helped countless Utah homeowners optimize bathroom layouts to offer better functionality and a more stylish appearance.
In many small-bathroom scenarios, it’s a smart move to add walk-in showers. Installing a walk-in shower can completely transform the feel of the room, adding a sense of space and streamlining its flow.
According to Angi, bathroom remodels have the highest return on investment of any home updates, with an average of 72.7% ROI. Adding a walk-in shower has an average of 54.6% ROI, making it a strong investment – especially if it makes your entire bathroom feel bigger!
Thinking about upgrading your bathing space? Here are seven creative ideas for small bathroom walk-in showers. Whether this is your forever home or a temporary setup, you deserve to have a bathroom that feels comfortable and spacious.
1. Embrace a Frameless Glass Enclosure
First on our list of suggestions is going frameless. This is one of the simplest ways to make your modern bathroom appear more spacious.
Unlike traditional shower doors or curtains, a frameless glass enclosure offers a seamless transition into the room. As such, these walk-in showers allow natural light to flow freely throughout the space, giving the room a more elegant and open feel.
2. Opt for a Corner Shower
If your room is especially small, every inch counts. Consider installing a corner shower to maximize the available floor space. These showers are specifically designed to fit snugly into tight corners, so you can take advantage of every bit of space.
Pairing a corner shower with a curved glass enclosure can further enhance the sense of openness while adding a modern flair to the space. You can also use a traditional shower curtain that’s hung on a curved rod.
3. Choose Light-Colored Tiles
Another tip is to experiment with different walk-in shower floor tile ideas. Selecting the right color scheme can massively impact the perspective of space in small bathrooms.
We generally recommend opting for light-colored tiles, such as white or soft pastels. You don’t have to select something boring, but going with a bright, light color will certainly help brighten up the room and create the illusion of space.
Many walk-in showers also feature the same tiles that are on the bathroom floor. This creates a pleasing, cohesive look that can also feel more expansive.
4. Incorporate Built-In Shelving
Clutter can quickly overwhelm a tiny bathroom, making it feel even more cramped. To keep your space organized and less stressful, consider incorporating built-in shelving within your walk-in shower.
We often integrate shelves into walk-in showers to provide extra storage for toiletries, towels, and other essentials – without taking up additional floor space. These shelves can also be used as a point of visual interest featuring things like art, plants, or luxury candles.
5. Install a Shower Bench
When hiring your shower installation services, you may want to talk to them about adding some seating to your walk-in.
Even in a cramped bathroom, there’s often enough room to include a built-in bench as a convenient spot to sit and relax. Even better, this bench can serve as a practical (and hidden) storage solution. Shower seating also makes bathing easier for people with mobility challenges.
6. Go Vertical with Storage
When floor space is limited, think vertically. Walk-in showers for small bathrooms often feature tall, narrow shelves or cabinets to take advantage of the unused back wall. This gives you easier access to your stored items without sacrificing valuable floor space.
Just be sure to keep the design sleek and minimalist. If you shove too many storage options into your small bathroom, it can quickly feel overrun and crowded.
7. Consider a Partial Glass Partition
Lastly, if a completely open walk-in shower design isn’t feasible due to layout constraints, consider installing a partial glass partition instead of a standard shower door.
A doorless walk-in shower allows you to maintain a sense of openness while a small glass partition still provides some degree of privacy, natural light, and splash protection.
In Summary
With the right shower design elements and strategic planning, you can make even the smallest bathroom feel more spacious and modern. Walk-in showers are especially useful for this purpose, and as a bonus, they can add significant value to your bathroom.
Ready to Add a Spacious Walk-In Shower? Let’s Talk.
Your shower space should feel optimized and designed perfectly for your needs. If that’s not the case, it’s time to rethink your bathroom!
At Lifespan, we offer experienced walk-in shower installation in Salt Lake City, Utah. We specialize in bringing homeowners’ visions to life – regardless of their home or bathroom’s size.
If you’re ready to make a change, get a free quote from our walk-in shower installers. We’re happy to discuss your unique needs and preferences, then determine which custom features best suit your bathing room.
We beat any competitor by $100.
Get your free quote!
Recent articles
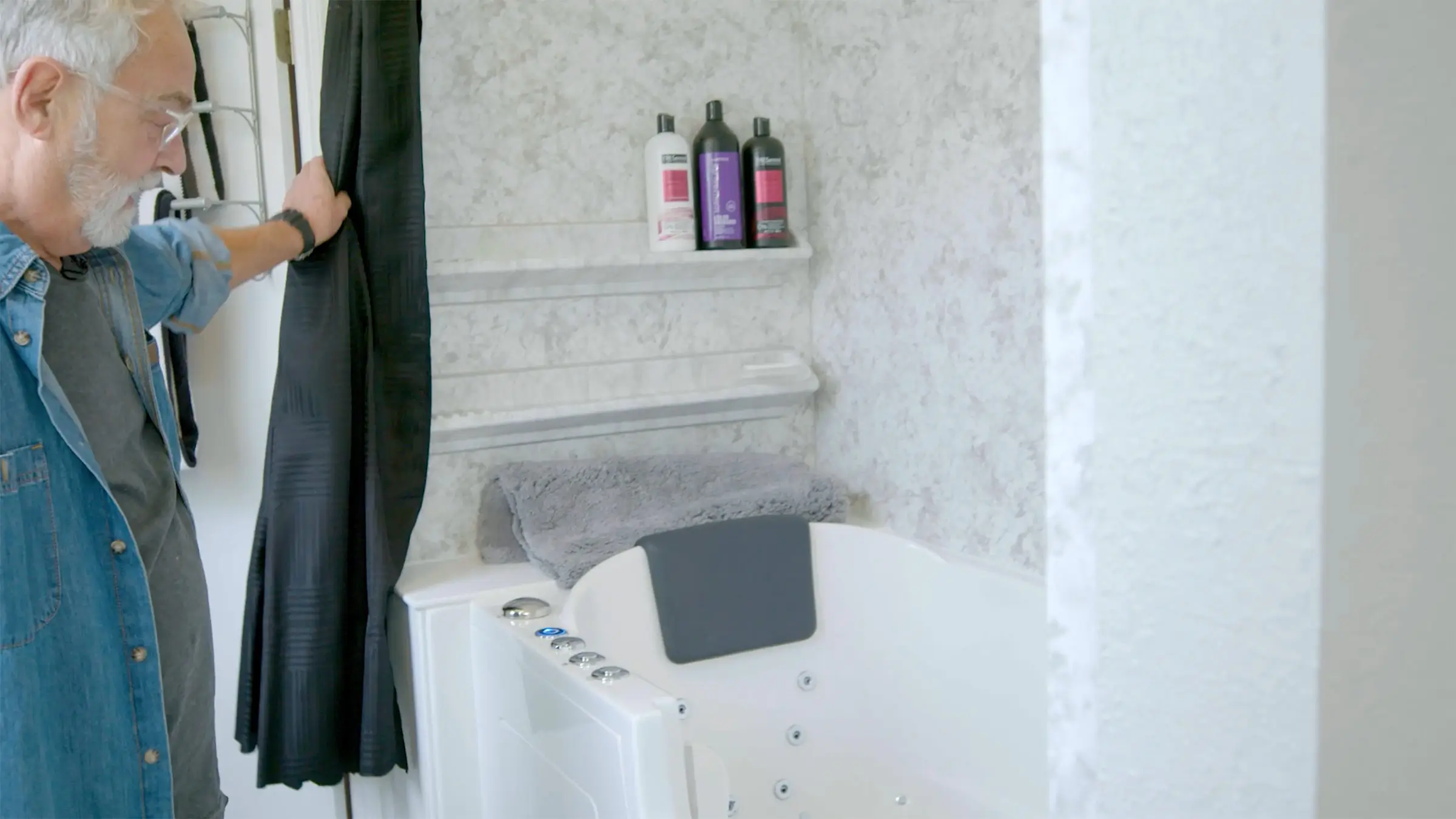
How to Maximize Small Bathroom Spaces: Tips & Tricks
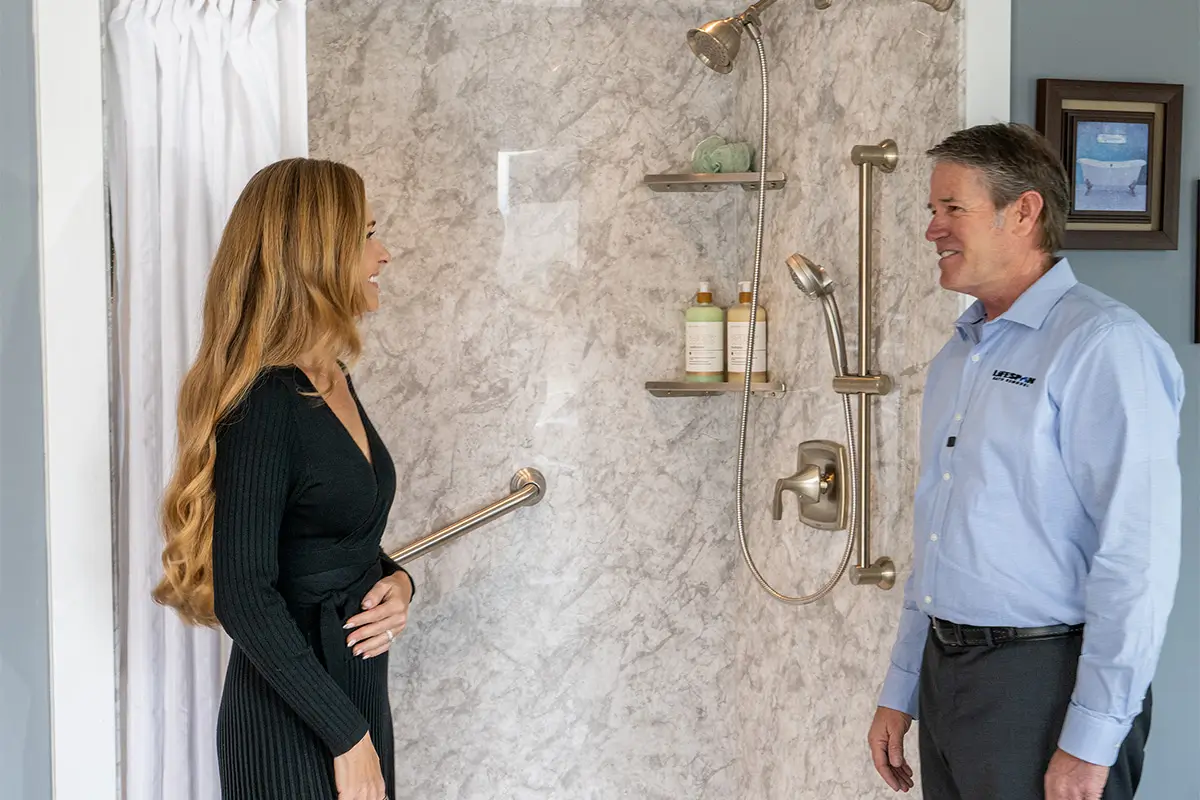
How To Choose the Right Fixtures for Your Bathroom Remodel
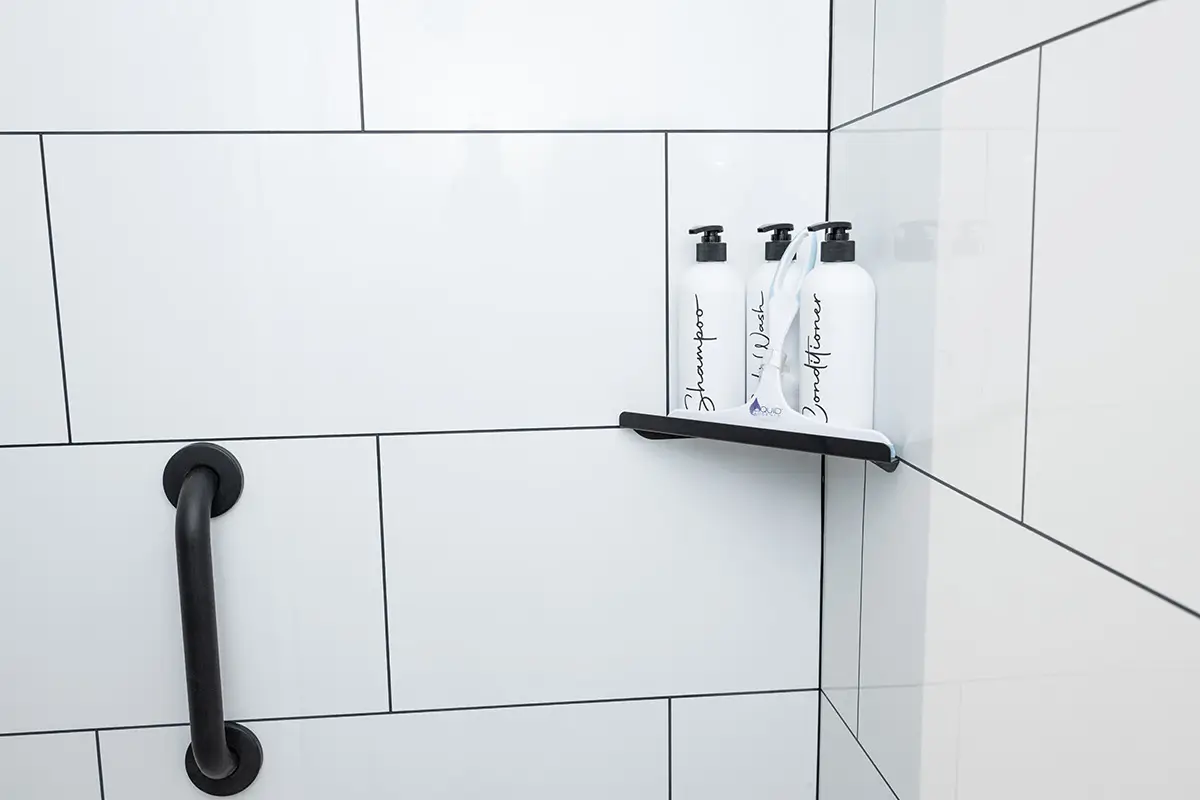
Questions to Ask Your Bathroom Remodeling Contractor
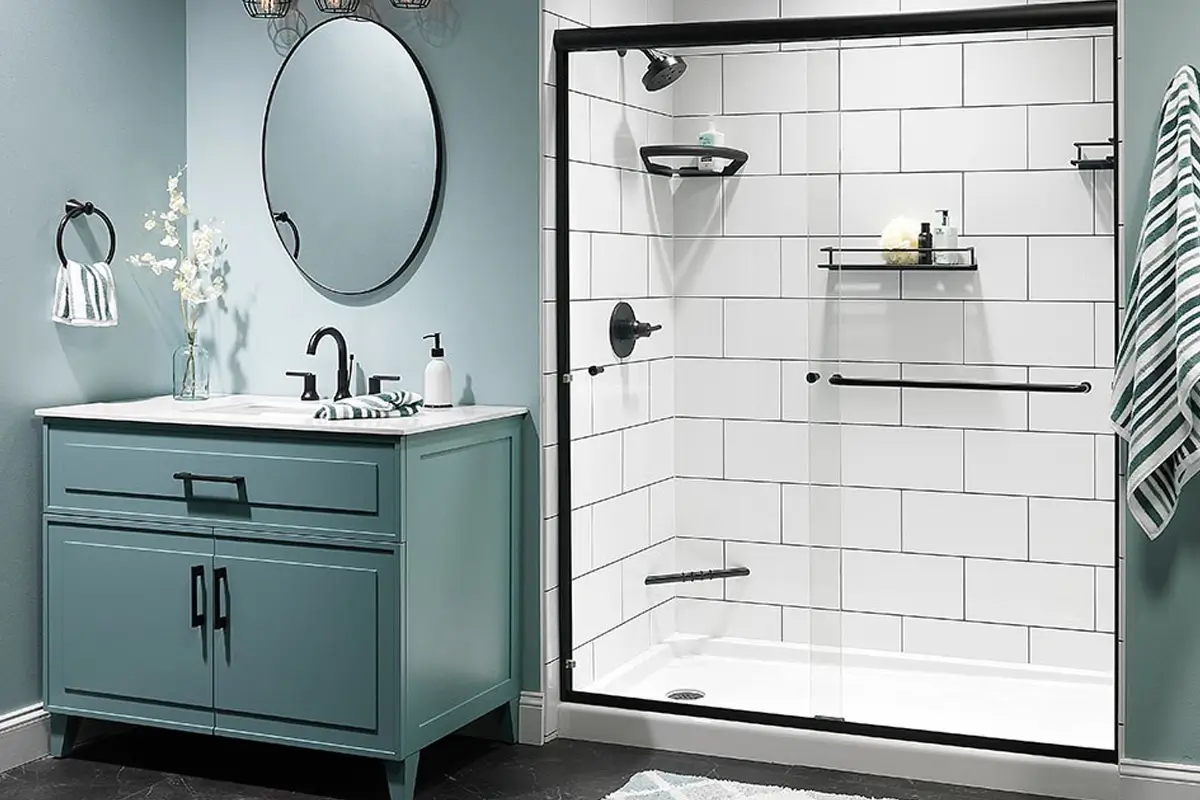
What You Need to Know About Replacing a Bathtub With a Shower
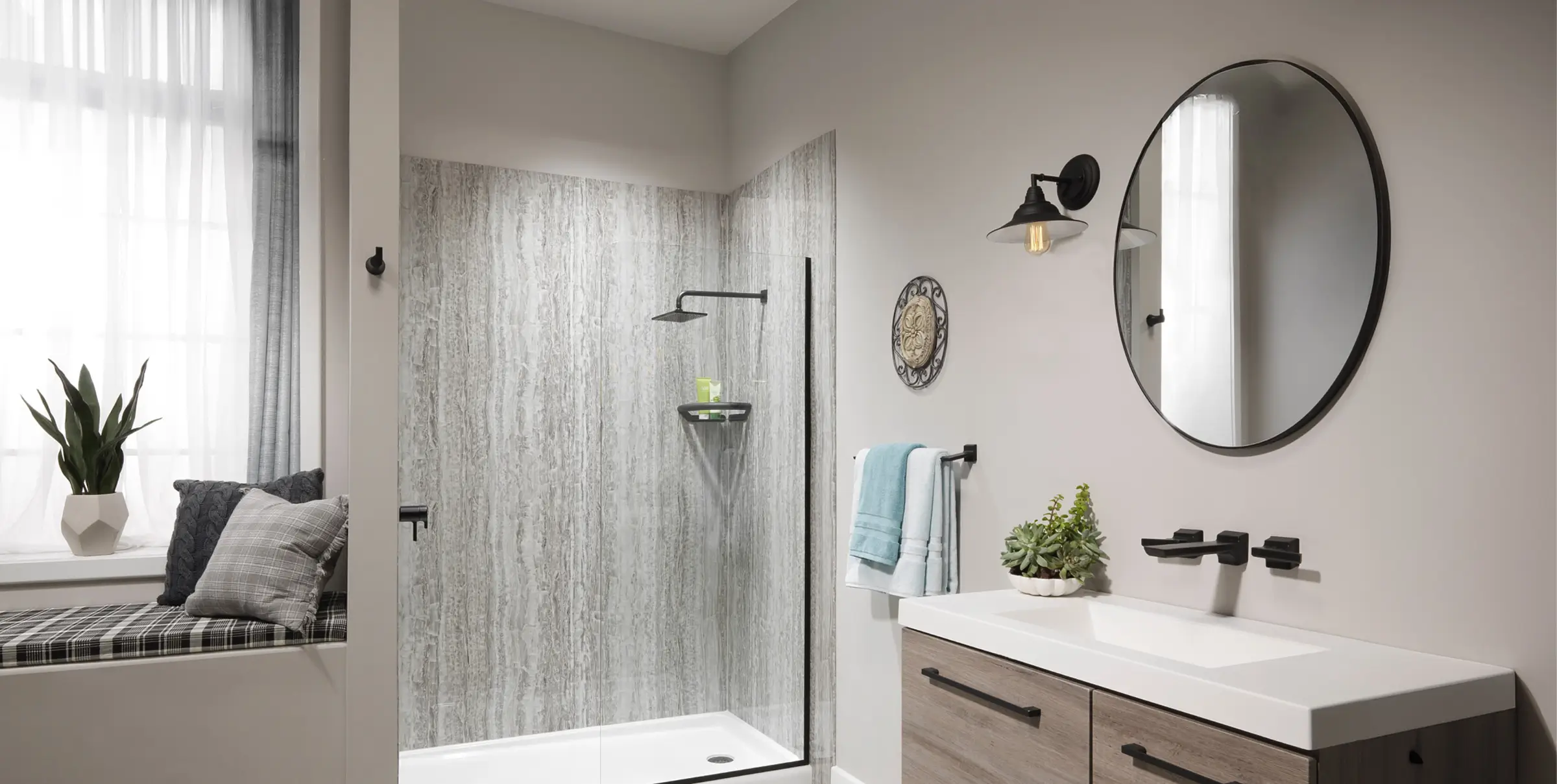
7 Walk-In Shower Ideas for Small Bathrooms
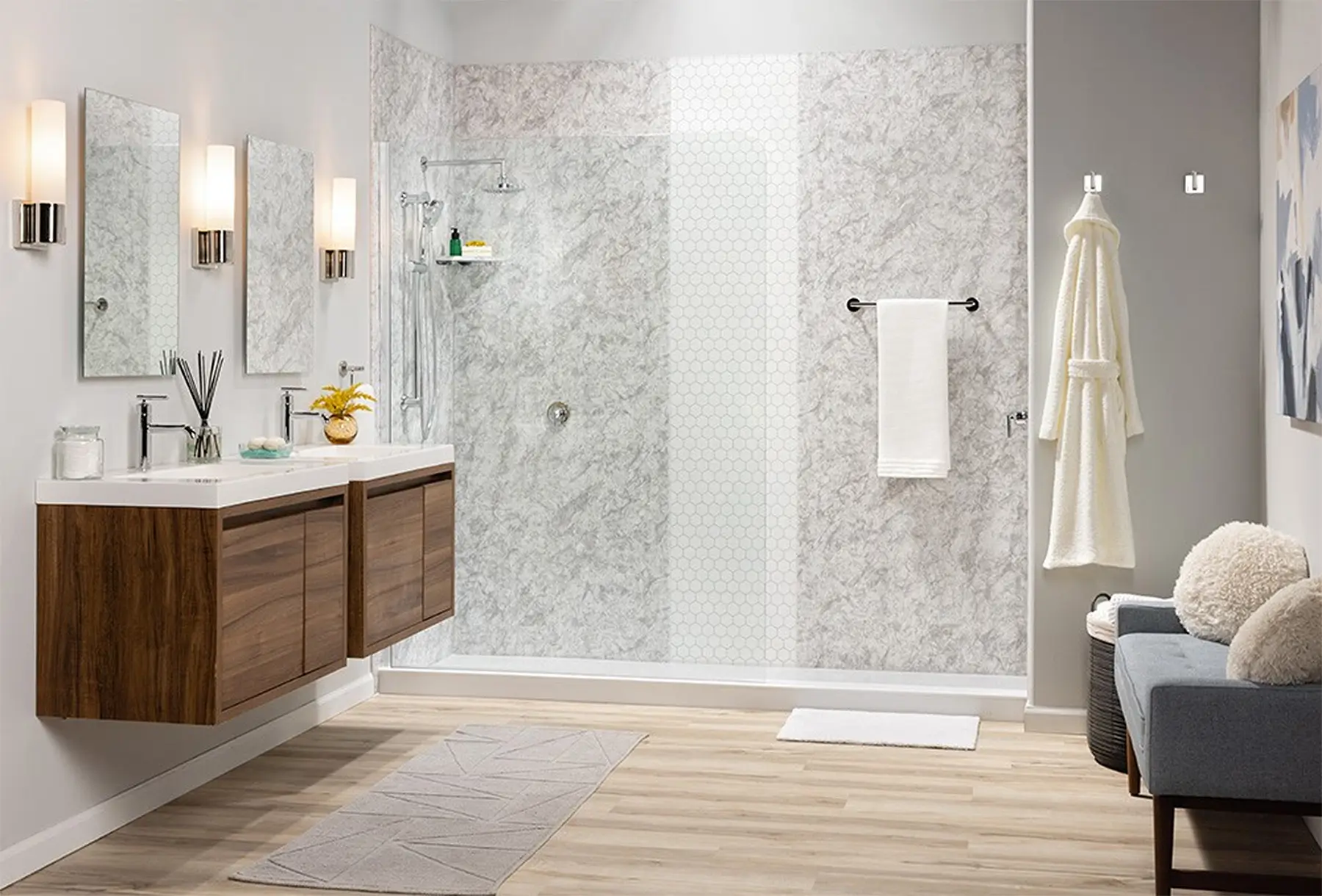
Understanding the Costs of Converting a Bath Tub to a Shower
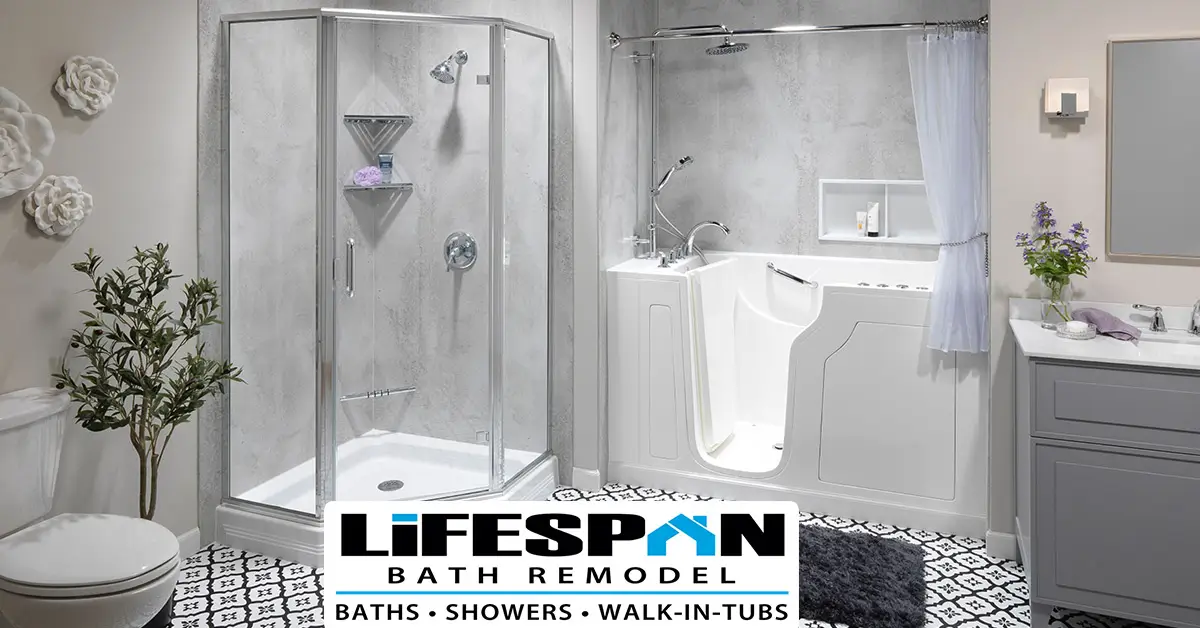
The Benefits of Installing a Walk-In Tub in Your Home
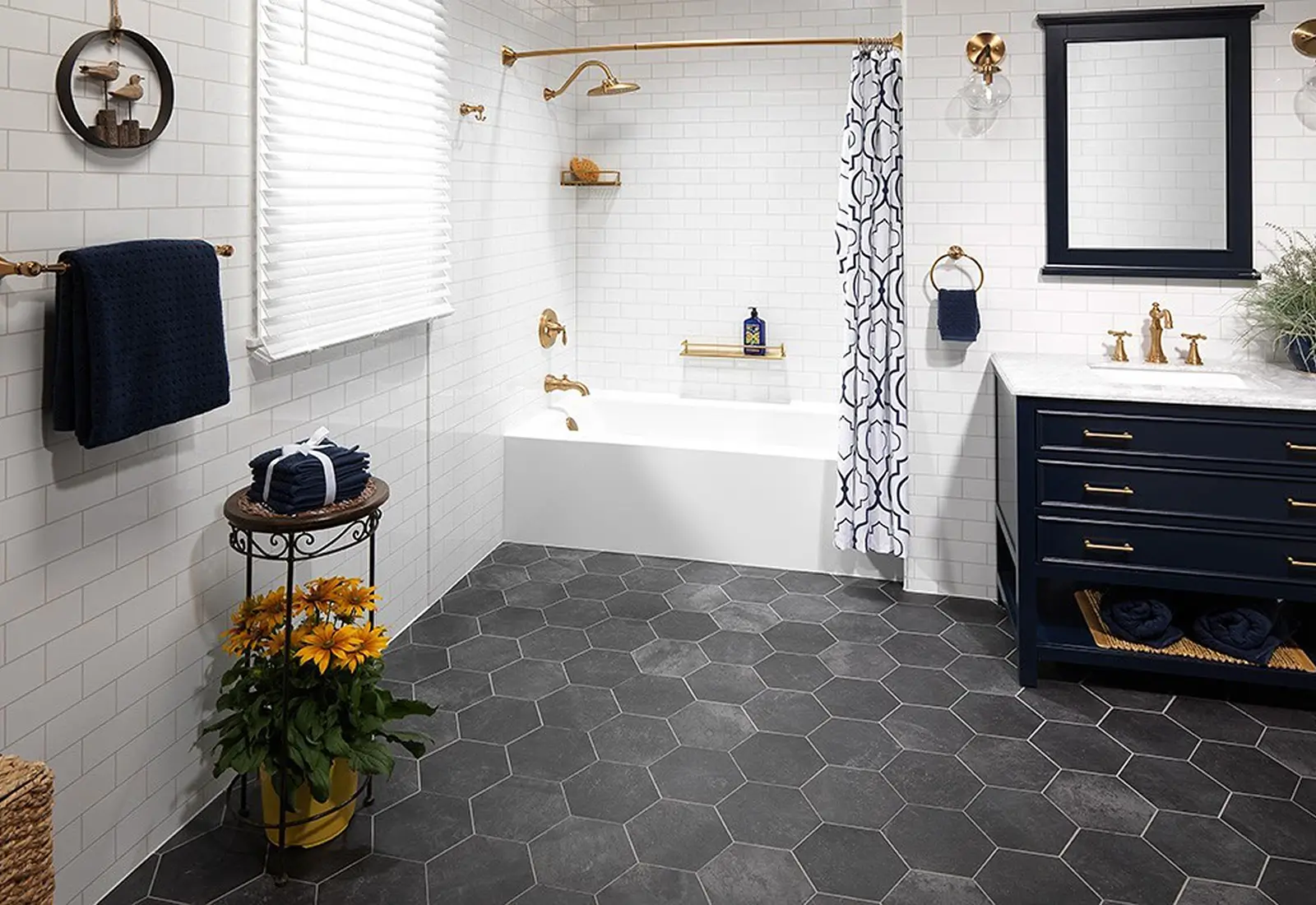
The Top 2024 Bathroom Remodel Trends in Utah
Related Posts
How to Maximize Small Bathroom Spaces: Tips & Tricks
A small bathroom can feel limiting and cluttered, especially if you don’t employ the right design features. Whether you’re dealing with a small...
How To Choose the Right Fixtures for Your Bathroom Remodel
Planning a bathroom remodel? Choosing the right fixtures is a critical part of the process. From bathroom faucets to showerheads, and everything in...
Questions to Ask Your Bathroom Remodeling Contractor
Deciding to renovate your bathroom is a big decision – and an exciting one! This is your opportunity to build a more functional,...
